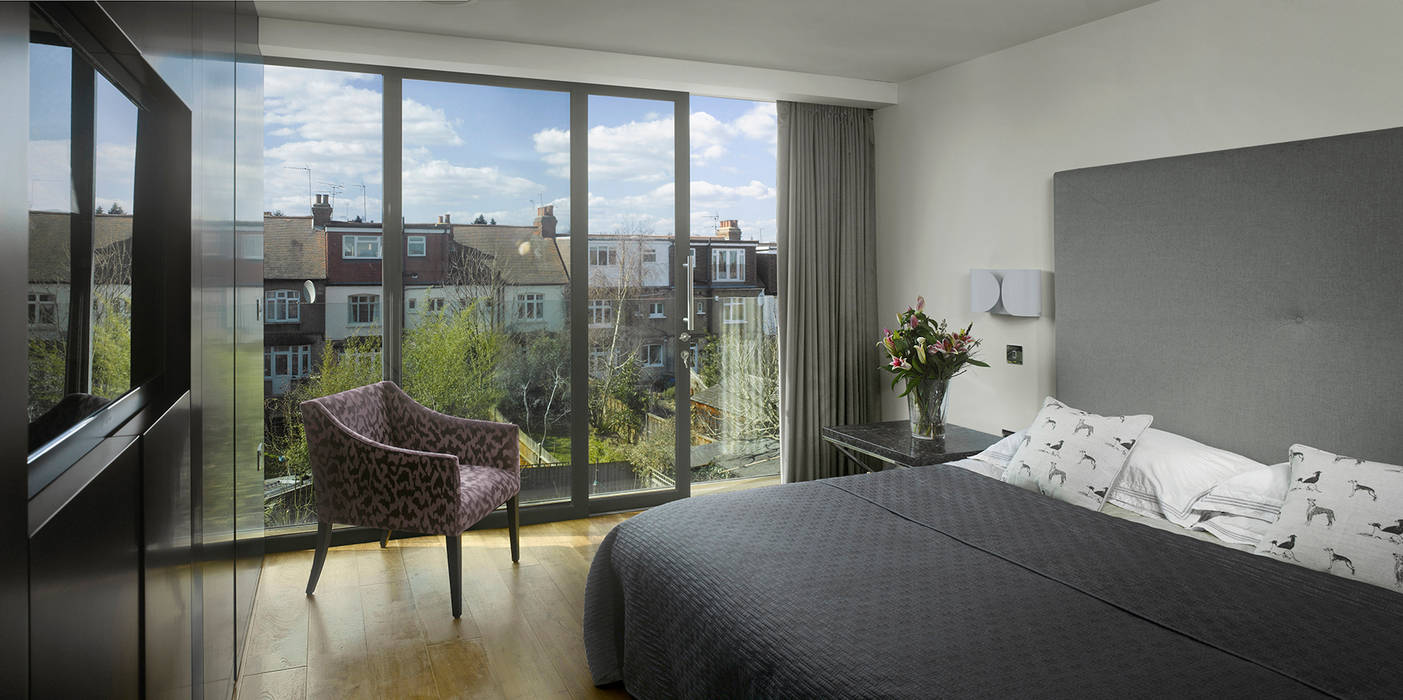This loft extension by Andrew Mulroy Architects features a master bedroom suite designed to feel like a high class hotel room, providing a strong contrast with the rest of the Edwardian terraced house.
The roof extension project was built under permitted development rights, thereby eliminating planning risk. By maximising the available roof space, a new area containing a large bedroom, top-lit bathroom and dressing area was created without a drastic expansion of the existing house volume.
The extension is clad with dark grey graphite Trespa, a material that blends easily into the existing roof while creating its own sleek form. Full height glazing maximises daylight and views out, and retracts into a cleverly-designed pocket in the cladding shell. Together with a frameless external balustrade to a small Juliette balcony, this enhances the sense of spaciousness in what would otherwise feel like a narrow room.
While Andrew Mulroy Architects and the client shared an aspiration to mimic a chic hotel room, care was also taken to avoid the common pitfalls of hotel design. Clean lines are maintained by concealing the bathroom entrance behind a secret door in a lacquered wall, and the views from the window remain the focus of the room rather than the television, which is integrated into the wall.
Careful attention was also given to the bathroom design, aiming again to make the limited floor space feel much larger. A large roof window was installed, serving to both maximise daylight levels and the sense of space while ensuring privacy.

